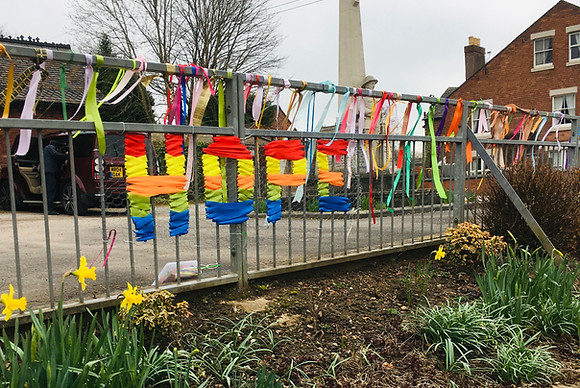Our Church
St Peter’s Parish Church covers the communities of Forsbrook and Blythe Bridge just south of Stoke-on-Trent. We are part of a united benefice with the ancient parish church of St Margaret’s Draycott in the Moors.
St Peter’s Forsbrook is part of the Diocese of Lichfield in the Church of England. It is part of the Deanery of Cheadle. The Deanery of Cheadle is in the Archdeaconry of Stoke on Trent. The Archdeaconry of Stoke on Trent is part of the Episcopal Area of Stafford. The Episcopal Area of Stafford is one of three such areas in the Diocese of Lichfield.

Our Mission
Our Mission Statement
| Knowing Jesus & making Jesus known |
Our mission is centred on Knowing Jesus and making Jesus known. We want to grow as disciples of Jesus and make the most of the opportunities we have in sharing him with others.
Our vision for the coming years focuses on Desiring God’s Renewal (Isaiah 43:19). In particular, we are praying that God will use us to renew our building for mission, through a programme of improvements to our church building that will make our mission more effective. And also, that he will renew his body (us!) for ministry, especially as we focus on:
| Making missionary disciples of Jesus | Releasing God’s gifts in everyone | Reliance on the Holy Spirit | Growing Christ-like leaders |
Building Heritage
The building is at a higher level than the road. It is constructed in 1849 in an Early English gothic style with stone from Hollington, 7 miles to the east. It is not a listed building. In the 'Staffordshire' volume of 'The Buildings of England' by Nikolaus Pevnser he dismisses the church with the following brief statement:-
FORSBROOK- St. Peter. 1848 -1849 by James and Edward Barr of Putney. Lancets and a bell-cote. The North Aisle of 1912 is by J. H. Beckett of Longton.
A description of the church at the time of its consecration in 1849, taken from the contemporary issue of the 'Stafford Advertiser', is more informative. This report says:-
"lt is in Early English style of Architecture and consists of a Nave with a North Porch and a well-developed Chancel with a small vestry on the South side. The West end has two narrow lancet windows divided by a central buttress and crowned by a double bell gable. The East end has a triplet under one arch in the interior and the North and South sides respectively are lighted by couplets and single lancets. The structure is very substantial and well buttressed throughout. The roofs are of lofty pitch covered with tiles and internally consist of a series of trussed rafters. All the gables are surmounted by floriated crosses of various design. The font is of white stone elevated on a single step at the West end of the Nave near the principal entrance. It is octagonal and has a little cross with foliage sculptured on its Eastern face. It is furnished with a flat oaken cover ornamented with ironwork. The pulpit is correctly placed on the North or 'Gospel' side of the Chancel area. The reading desk stands within the arch from the South wall of the Chancel. The Chancel floor is raised one step above that of the Nave and its Eastern end, within the Communion rails , which is elevated upon two additional steps, is paved with encaustic tiles; these, as well as the pavement of the Chancel, were the gift of Herbert Minton, Esq. The Altar is a plain and substantial oak table."
Research (Paul Baker. A.A. Dipl.RIBA. 1995) has revealed that the Architect, Edward Barr, published a monograph on St. Romwalds, Strixton (a village some three miles South of Wellinborough) consisting of measured drawings and sections. This church was built in the 13th Century and St. Peter's as originally built was a direct replica of St. Romwalds, so that although our church is not very old in itself its antecedents are centuries old. Edward Barr himself said that he had designed a church which could be built anywhere 'even in the Colonies' and St. Peter's was the first such church to be erected. rt is not known whether any other examples exist.
When the North Aisle was added in 1912 it was necessary to move the entrance from the North wall to the South wall and later still this doorway was blocked (the door is still in place in the office) and the present porch and entrance was constructed. At this time also the font was moved into the North Aisle from its previous position.





